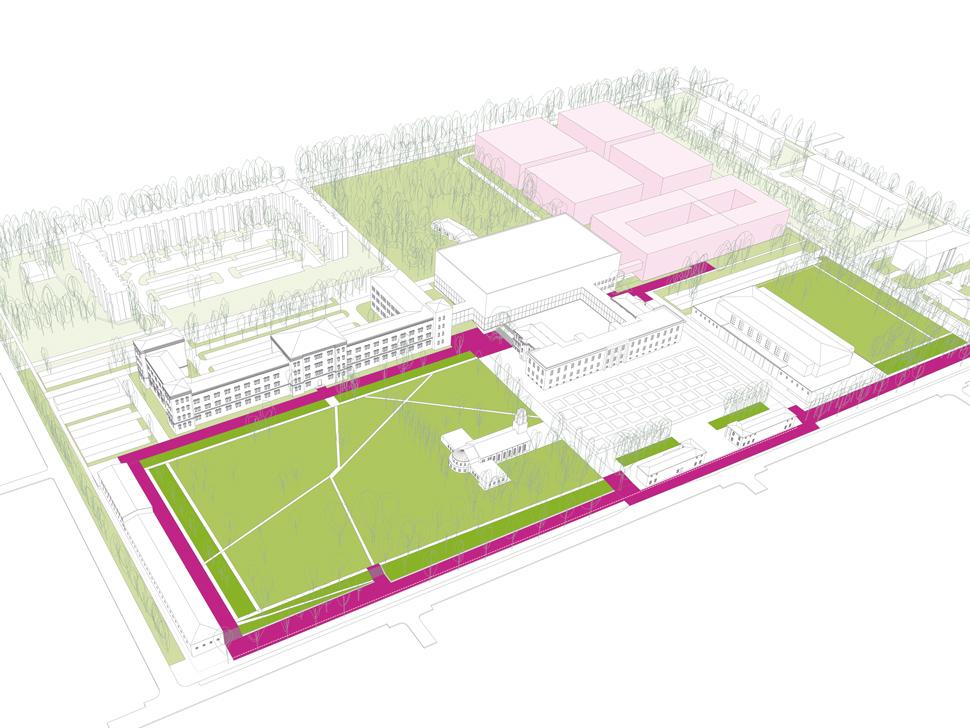3.Preis: Masterplan Bundesarchiv Berlin
Interdisziplinärer Nichtoffener Wettbewerb für Landschaftsarchitekten und Architekten bzw. Stadtplaner

AUFGABE
Aufgabe des städtebaulich-landschaftsarchitektonischen Wettbewerbes war es, ein zukunftsfähiges Konzept für die derzeitigen und zukünftigen Gebäude sowie für eine freiraumplanerischen Struktur des Archives mit Vorschlägen zu Bauabschnitten zu erarbeiten.
Aussagen zur Erschließung, zur Adressbildung, zum Umgang mit dem historischem Erbe, zur Integration von Infrastrukturen sowie zum Regenwassermanagement sind zentrale Themen.
LEITIDEE
Das Gelände des Bundesarchives in Berlin-Lichterfelde soll als „Waldcampus“ aus dem wertvollen, alten Baumbestand heraus entwickelt werden und eine neue öffentlichkeitswirksame Adresse bilden.
Das Gebiet wird in drei wesentliche Bereiche eingeteilt: der nördliche Teil zwischen Finckensteinallee und den Verwaltungsgebäuden als öffentlicher Bereich, in der Mitte eine Spange aus den Verwaltungs- und Besucherbereichen, im südlichen Teil die Magazingebäude. Die drei Bereiche sind von Norden nach Süden als öffentlich, halböffentlich, und nicht zugänglich klassifiziert.
Aus diesen Teilbereichen werden drei Bänder entwickelt: Campusband (öffentlich), Archivband (halböffentlich), und Waldband (nicht öffentlich). Der gesamte nördliche Bereich wird als ein zusammenhängender Campus gelesen, der die Gebäude mit öffentlichen Funktionen und die Archivgebäude mit Besucherverkehr integriert.